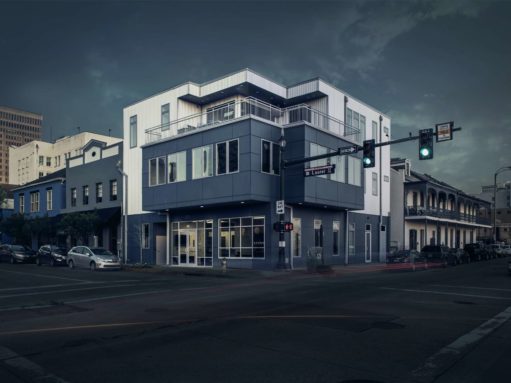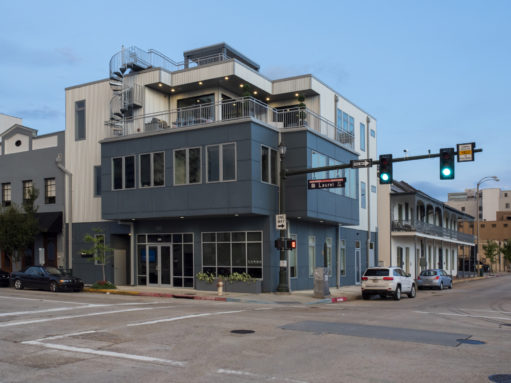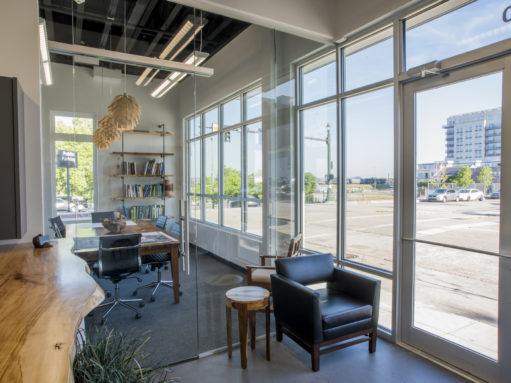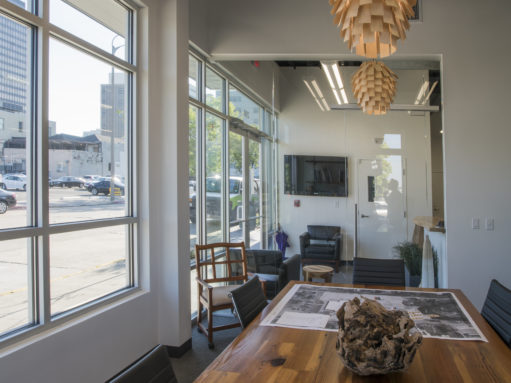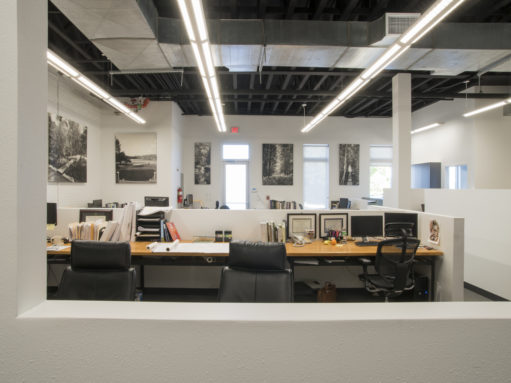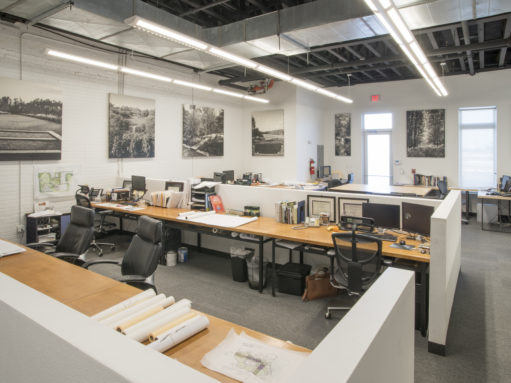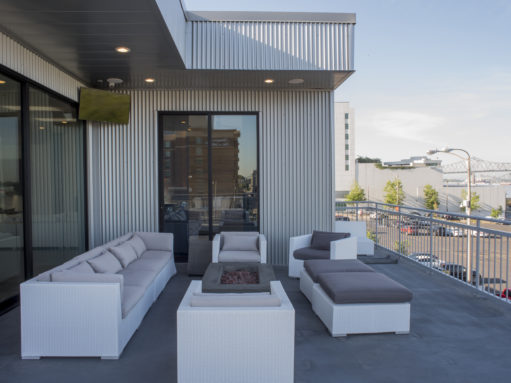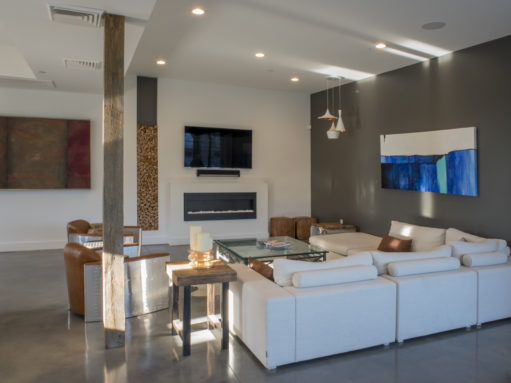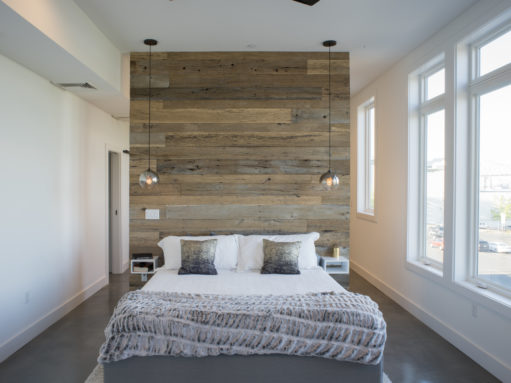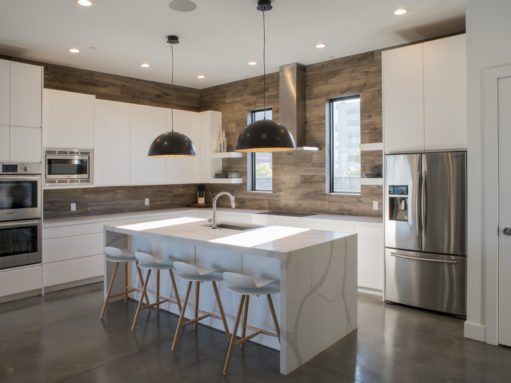200 Laurel Street is a redevelopment of a single story corner building into a three story mixed use building, with commercial rental space on the first and second floors, and a single residential unit on the third floor. The additional height of the building provides views of the Mississippi River and downtown area from monumental sliding glass panel doors at the third floor unit, and from the skydeck. The residential unit has an open floor plan with contemporary details and finishes. The façade consists of metal panel siding, prefinished cement panel siding, storefront and high performance windows. The deteriorated original building was gutted to the original slab and two perimeter walls, and rebuilt as a wood and steel framed structure. Bays projected over the sidewalks on the second and third levels provide additional floor area along both street frontages from the compact footprint.
