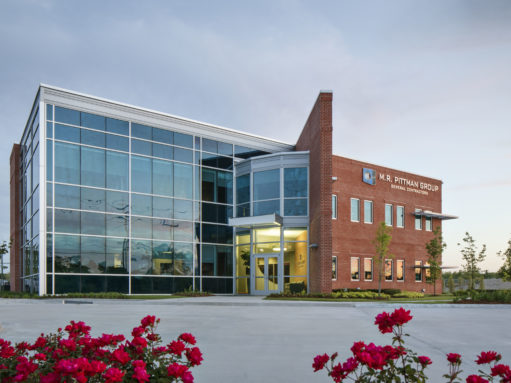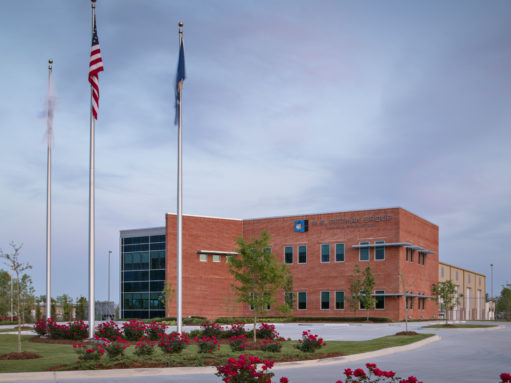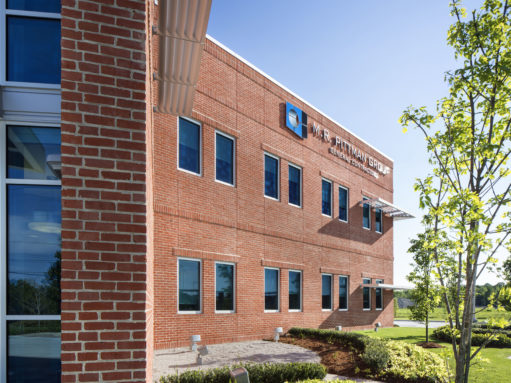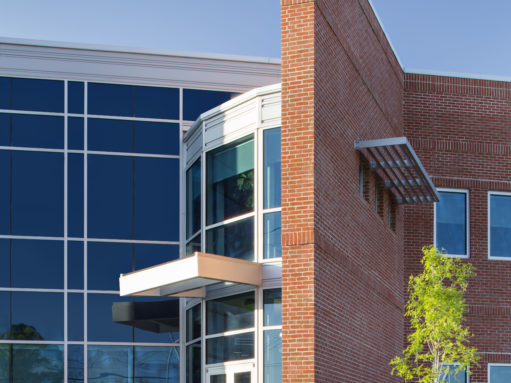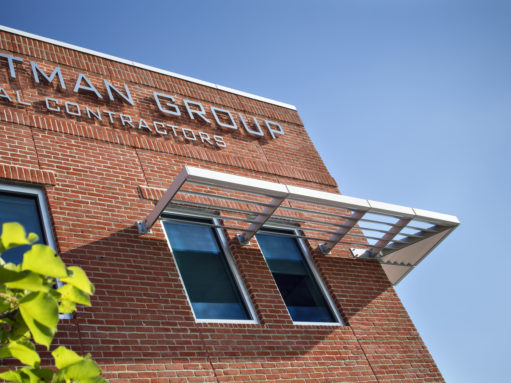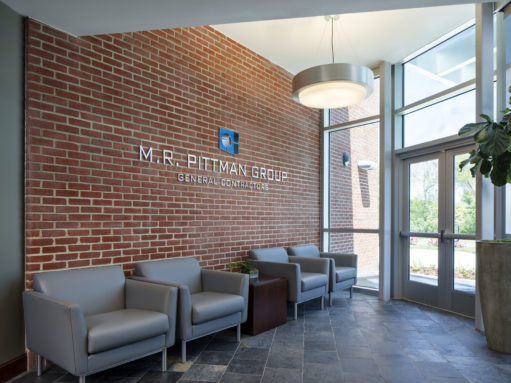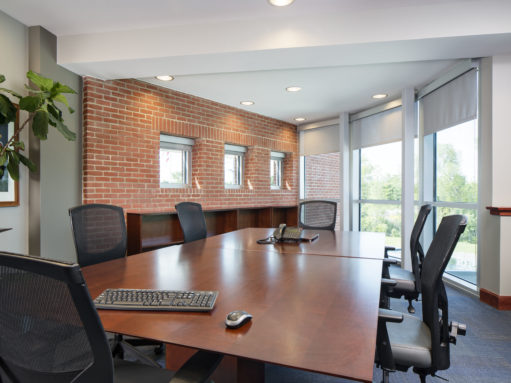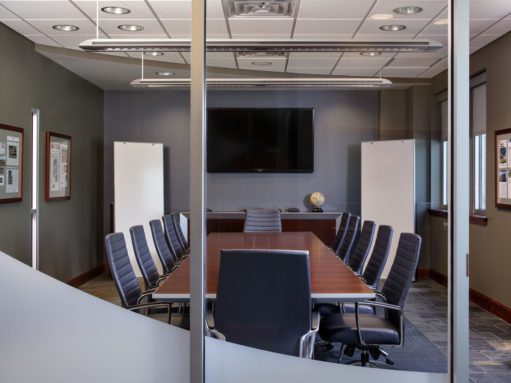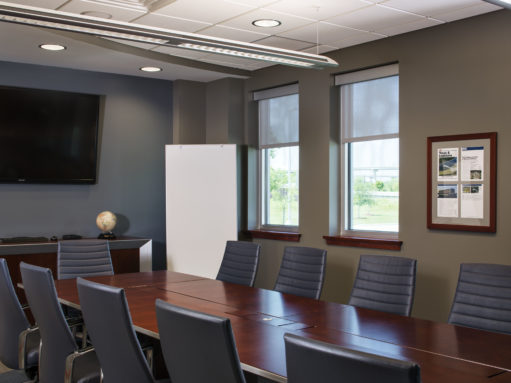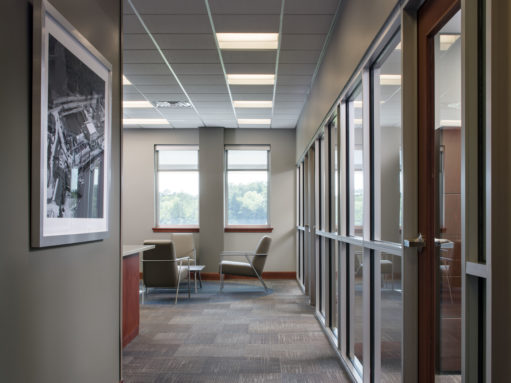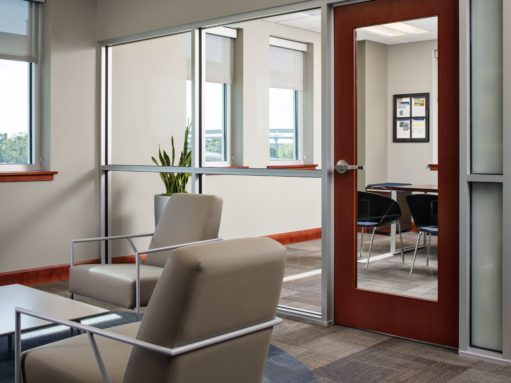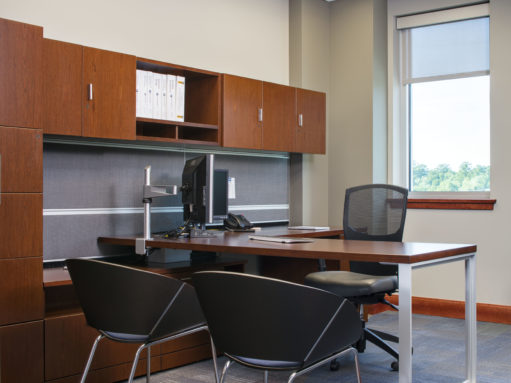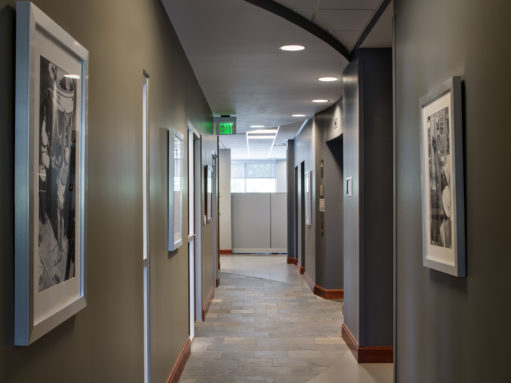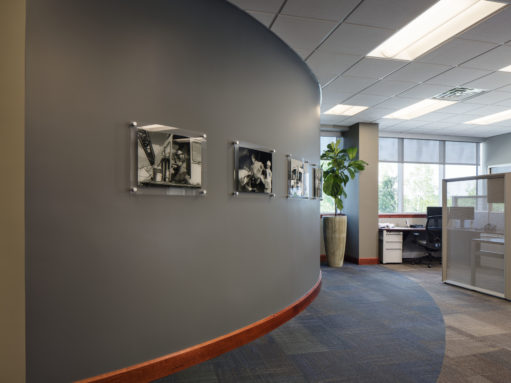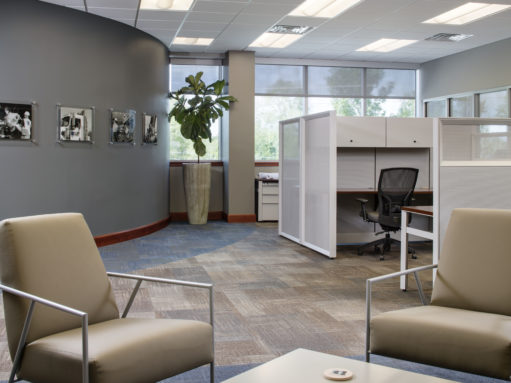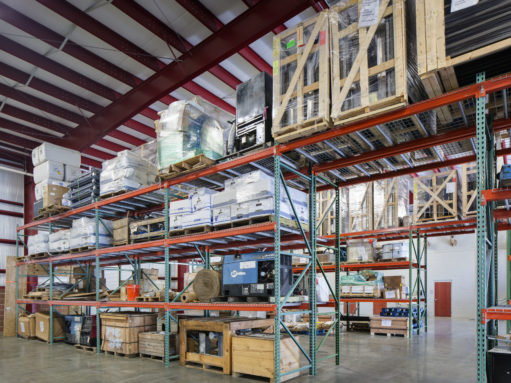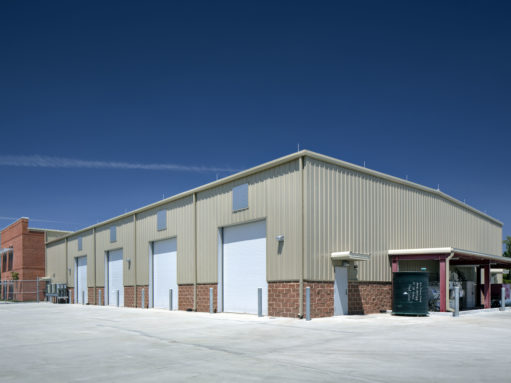This office building and warehouse is situated on a 3.5 acre site near the I-310/Airline Highway interchange. The project consists of a two-story, 8,000 sf office building and a single-story, 10,400 sf warehouse & fabrication shop. The office portion includes executive offices, meeting and conference rooms, project management offices, accounting and payroll and a plan room. The exterior of the building is designed to reflect the high-tech, industrial nature of the business, while retaining some of the traditional elements of our regional architecture. To accomplish this, the exterior skin is composed of traditional materials such as masonry, exposed steel and glass storefront. A large brick masonry wing wall shields the entrance and the glass storefront from the western sun while visually representing a large industrial door partially opened to invite the public.
