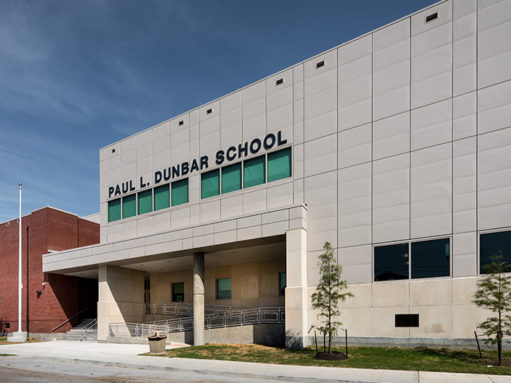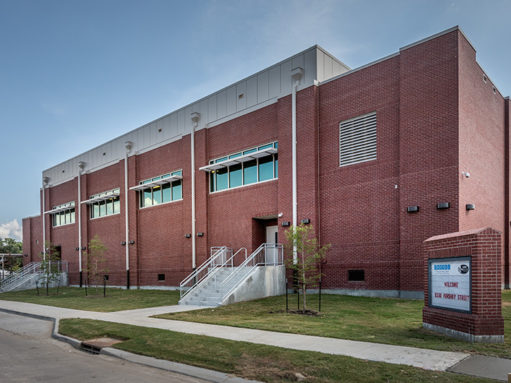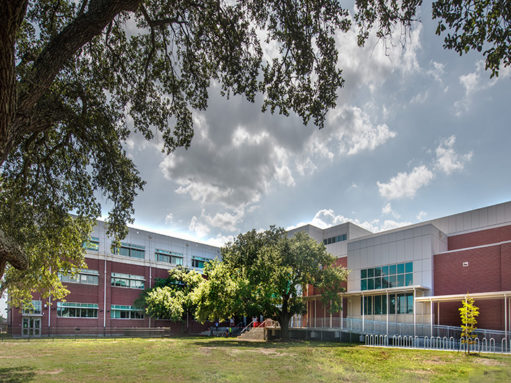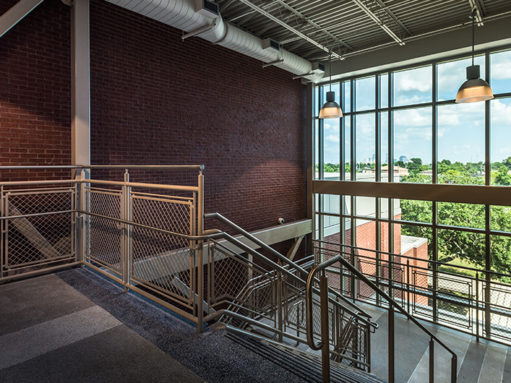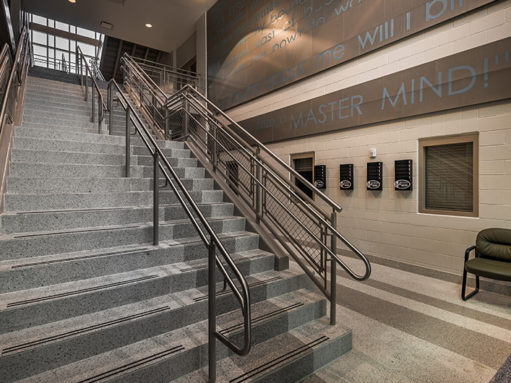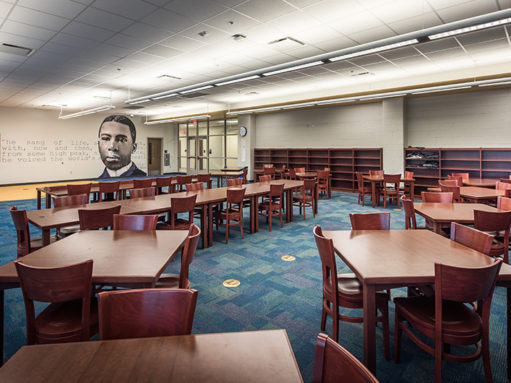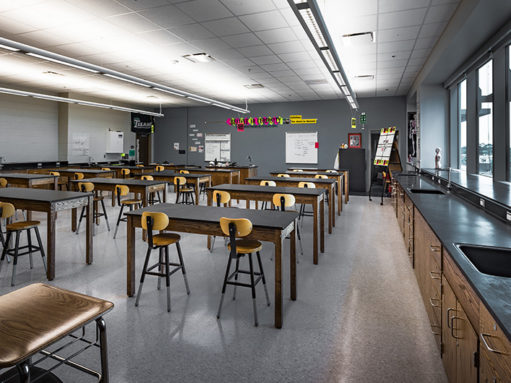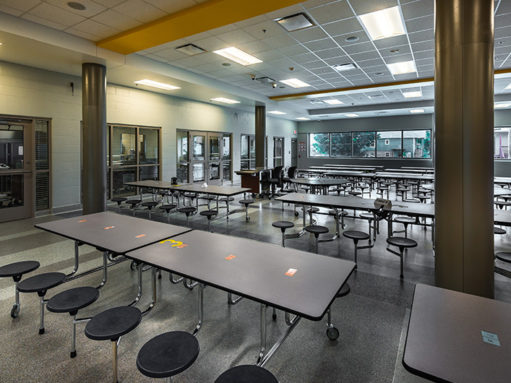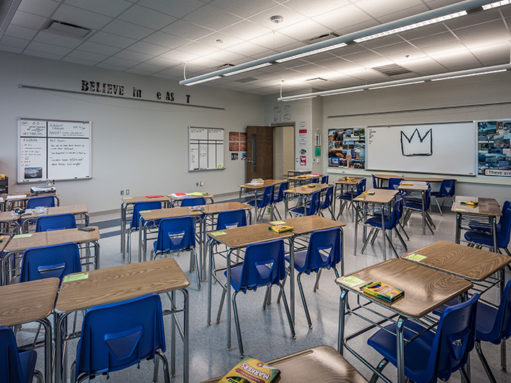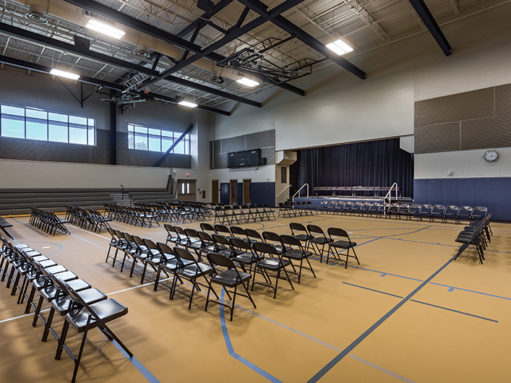Chenevert Architects was selected by the Recovery School District to design the new Paul L. Dunbar School to replace the school damaged by Hurricane Katrina. The L-shaped building surrounds a central courtyard, which accommodates some of the outdoor physical education areas and protects the existing Live Oak trees on site. The new school includes classrooms for grade levels Pre-Kindergarten through Eighth Grade, Science Labs, Gymnasium, Media Center/Library, Administration, Music and Art classrooms, and Student Dining. The design is intended to reflect the future of education and appropriate to its setting within a historic neighborhood. Utilizing traditional materials, brick, cast stone and architectural metal panels, and interpretations of classic forms, the exterior design of the school complements its residential setting as neighborhood schools have done for the past century in New Orleans. Interior spaces are designed to state-of-the-art RSD standards which will meet the flexible teaching needs of the school. The project obtained LEED Silver certification.
