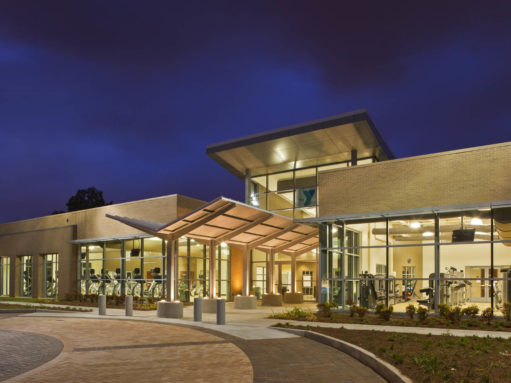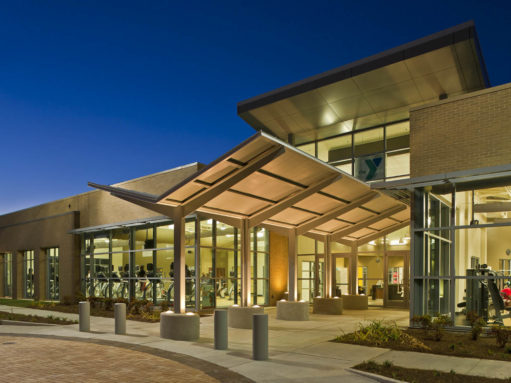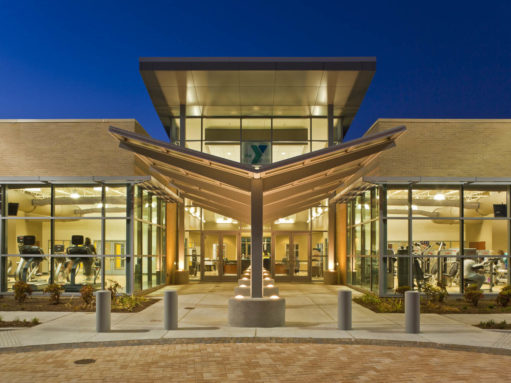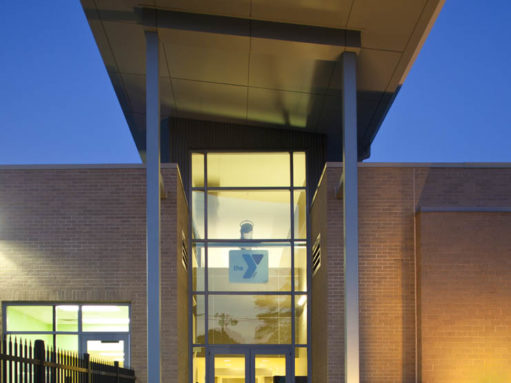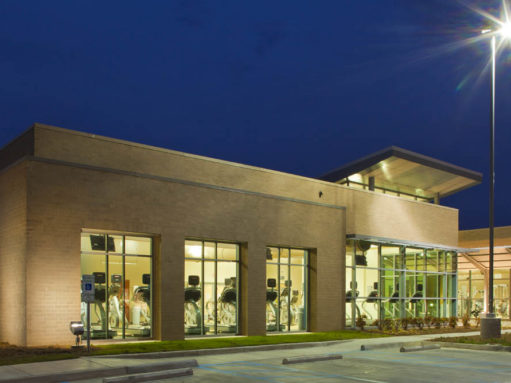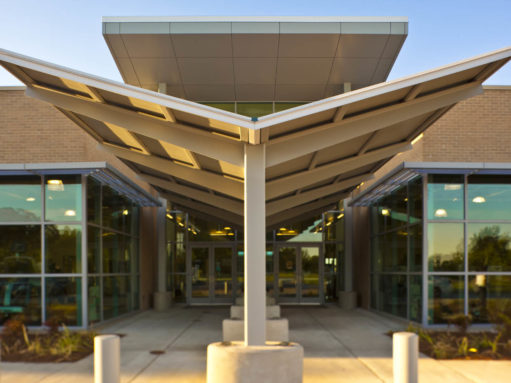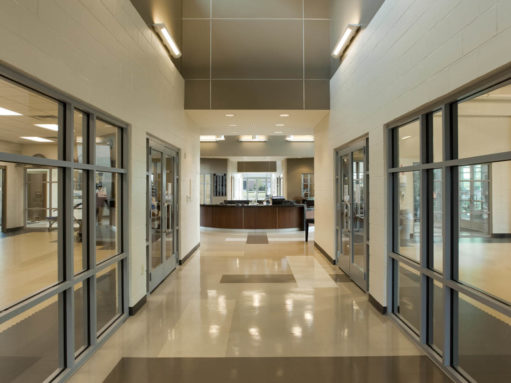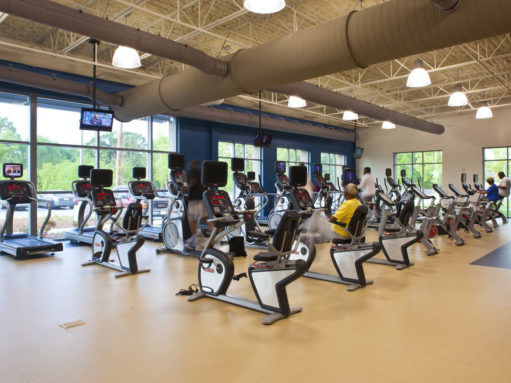Chenevert Architects designed the new 15,000 sq. ft. facility located on 2.8 acres of land along Howell Boulevard at 72nd Ave. The site includes the building and its components along with sufficient parking to accommodate its variety of uses. The project has been developed as a cooperative endeavor between the YMCA and BREC organizations.
The facility include two fitness areas, one for strength training and one for cardio exercise, as well as an aerobics room utilized for a variety of classes and programs. Administrative offices, a nursery space, locker room facilities and an outdoor six lane swimming pool.
A fully enclosed gymnasium, equipped with athletic flooring marked with basketball game lines and volleyball game lines in constructed adjacent to the fitness building as part of the overall development. The gymnasium is fully air conditioned and is provided with high clerestory windows for natural lighting. Support spaces for the gymnasium include a manager’s office, storage room and men’s and women’s toilets. The gym building has covered exterior access to the pool deck and to the main lobby of the complex. Expansion space is available on site for future needs.
